Workplace Design & Execution
Integrated design + build
At Workplace Curators, we bring design and execution under one roof—eliminating silos, reducing delays, and ensuring every detail works in sync. Our unified approach creates workplaces that are seamless from vision to delivery.
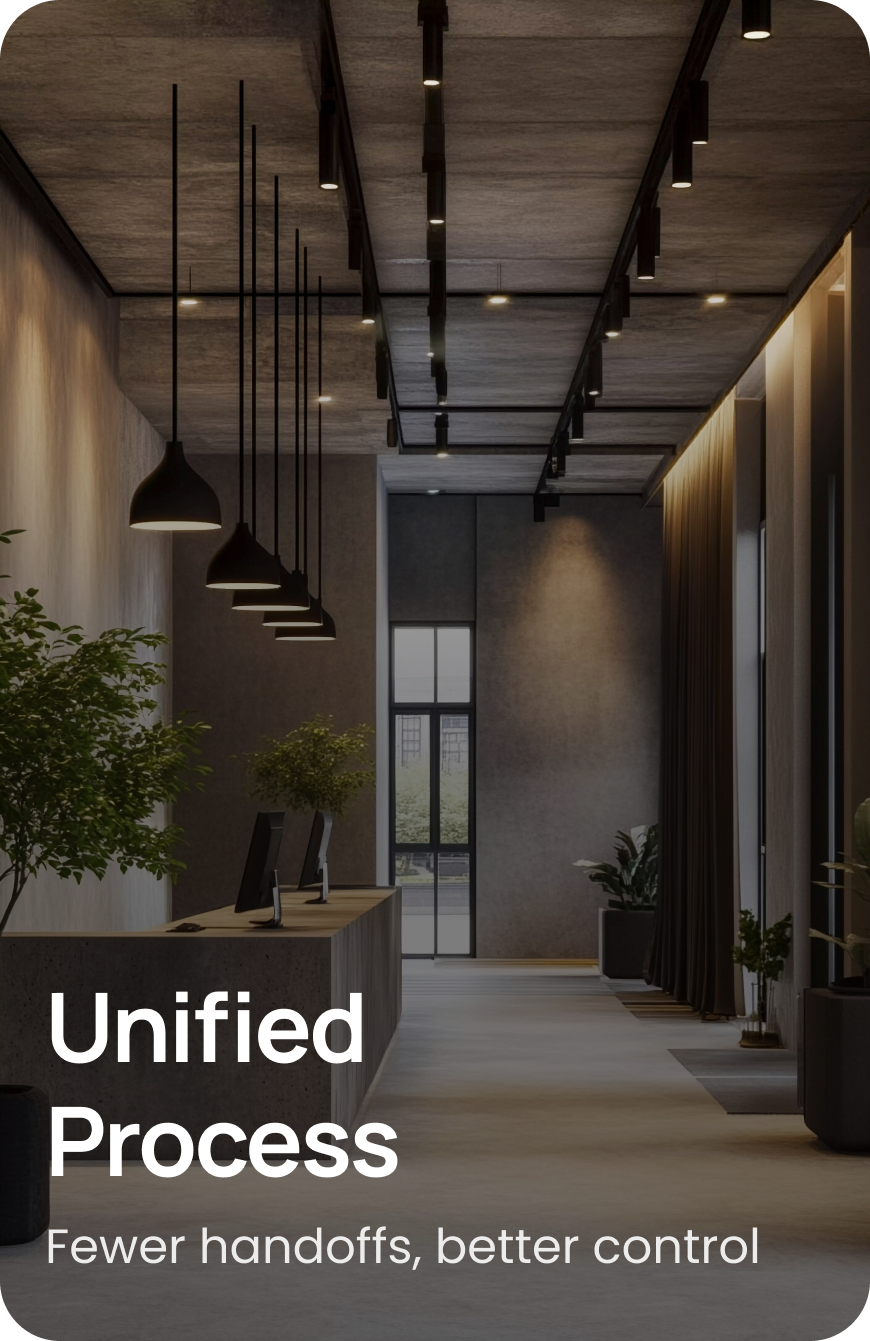
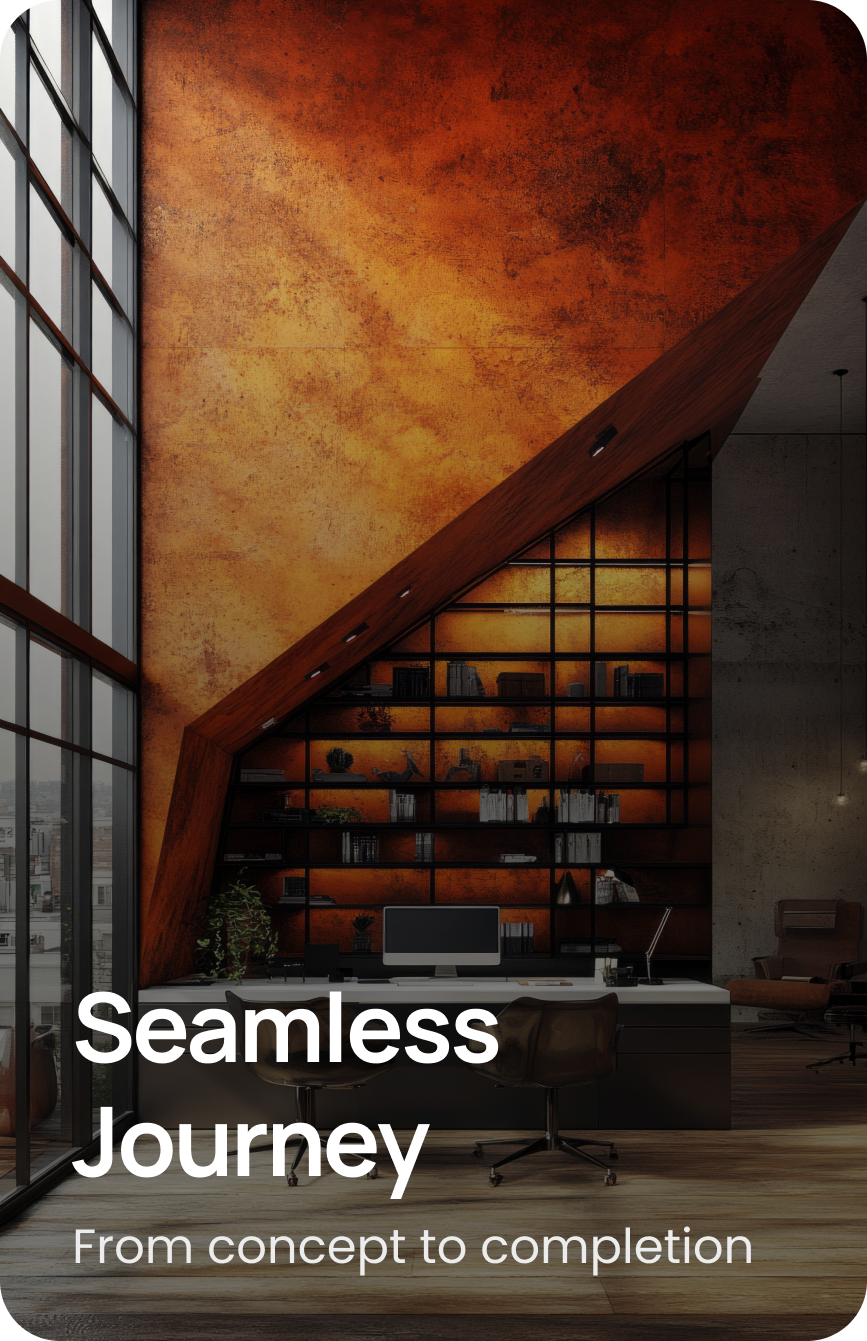
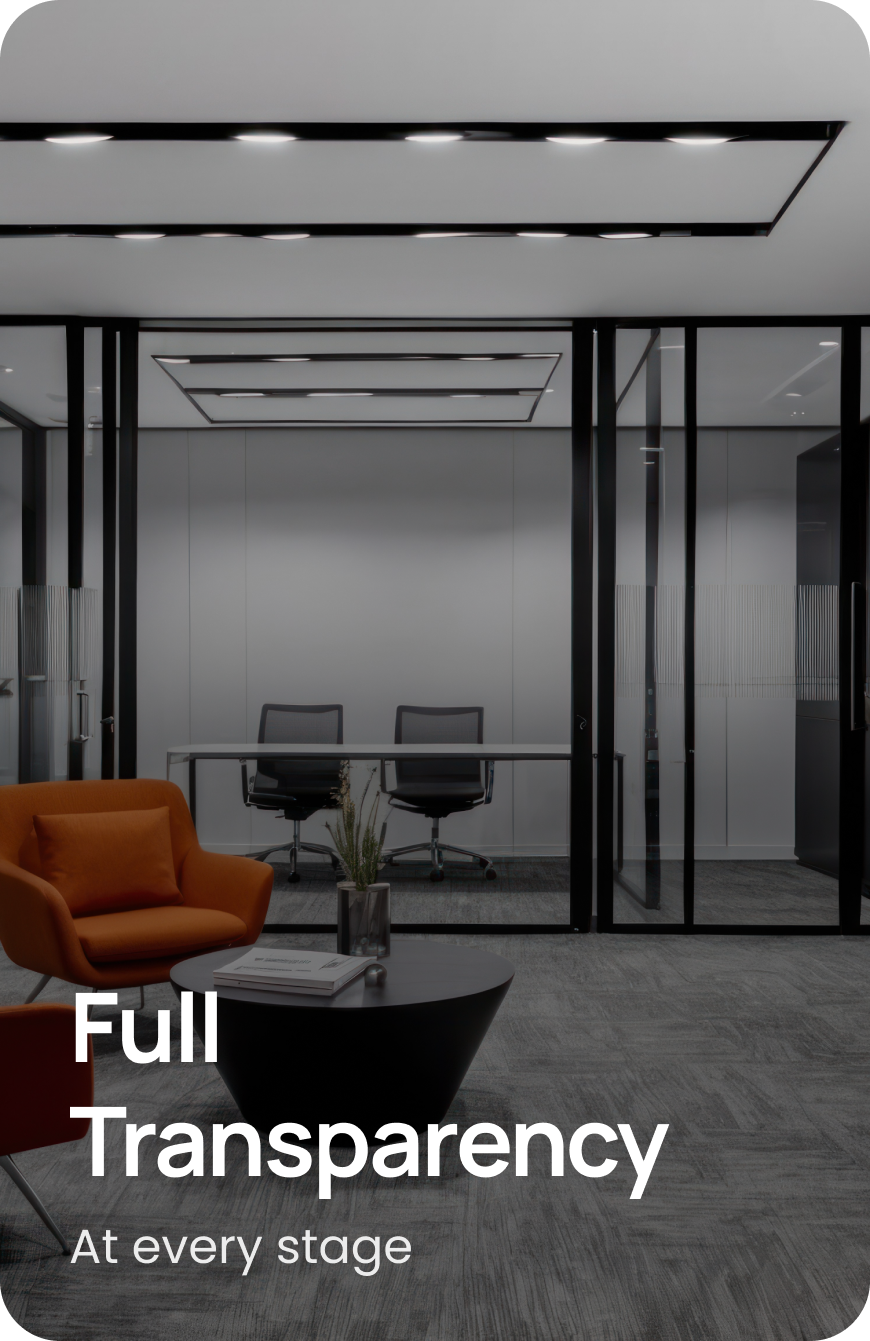
A workplace built for impact
More than just interiors, our integrated process delivers a workspace tailored to your culture, optimized for performance, and designed to scale with your business.
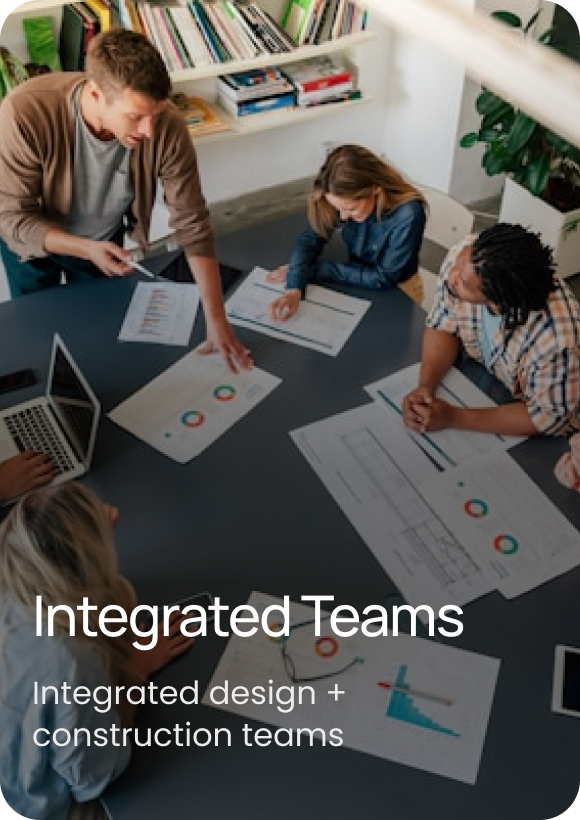
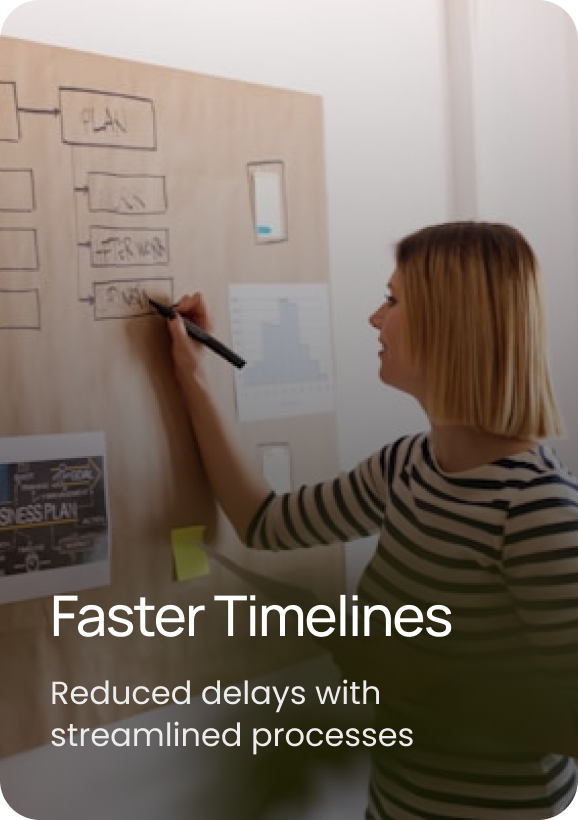
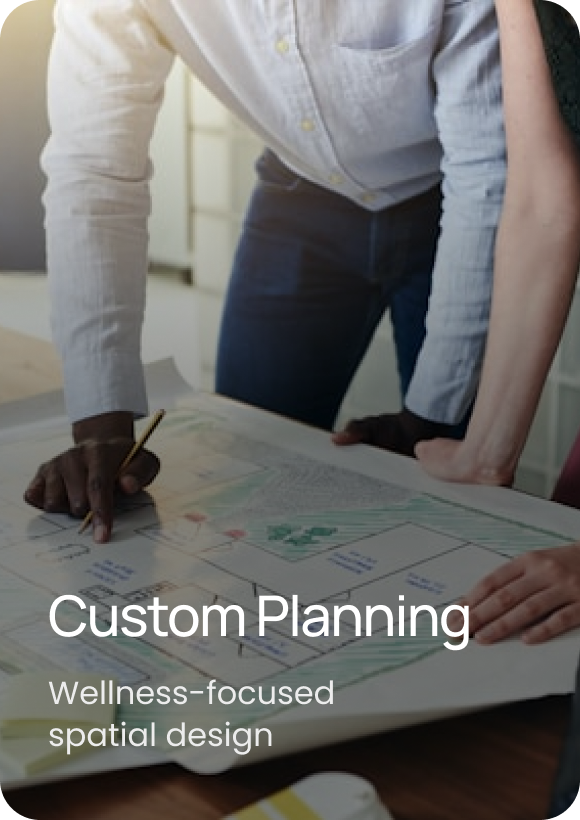

Our Process
01
Discovery & Alignment
Kick-off with vision, goals, and on-site assessments.
02
Concept & Design
Moodboards, simulations, and feedback loops
03
Commercial Sign-Off
Transparent costing, closure, and approvals.
04
Execution & Quality
Seamless delivery with strict quality checks and compliance.
05
Handover & Beyond
Dashboards, reporting, and post-handover AMC support.
DAY 0 - 14 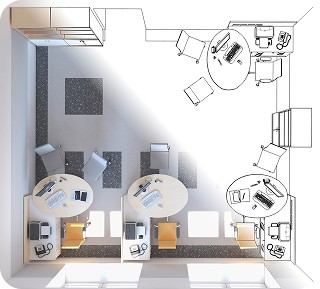
1
SITE MOBILISATION
Site Possession from Client
GFC layout submission, Site
Mobilisation PCC

2
DAY 0 - 17PARTITION WORK & LONG LEAD ORDERING
Partition marking
Services Shop drawings
Civil and Interiors Shop drawings
Partition erection
Electrical Activities
Long lead material ordering
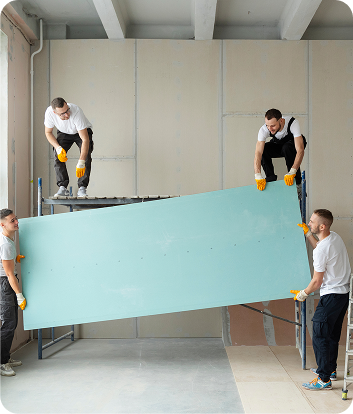
DAY 0 - 70 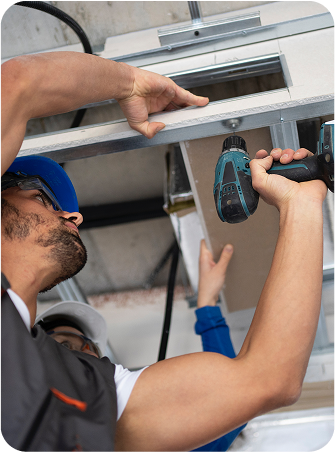
3
MEP WORK
Electrical
Hvac
Low Voltage
Networking
Fire Fighting Work
Plumbing work

4
DAY 0 - 75CIVIL & INTERIOR WORK
Brick/Block Work
Ceiling Work
Tiling and Wall finishes
Soft Flooring
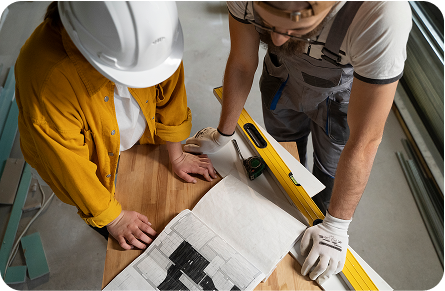
DAY 65 - 85 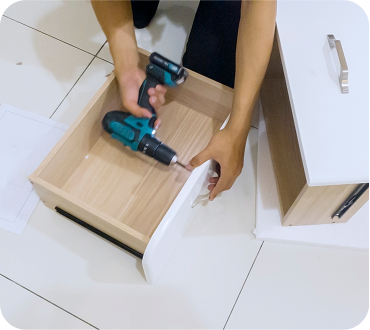
5
MODULAR FURNITURE DELIVERY & INSTALLATION
Furniture Delivery
Installation & Setup
Quality Checks
Final Positioning

6
DAY 0 - 100TESTING & COMMISSIONING
System Testing
Commissioning
Performance Validation
Sign-off

DAY 100 - 120 
7
PROJECT HANDOVER
Final Handover
Documentation
Training
Warranty Transfer

Optimize your space for success
Let’s design a workplace that maximizes efficiency, enhances collaboration, and drives productivity—built to support your team today and tomorrow.
